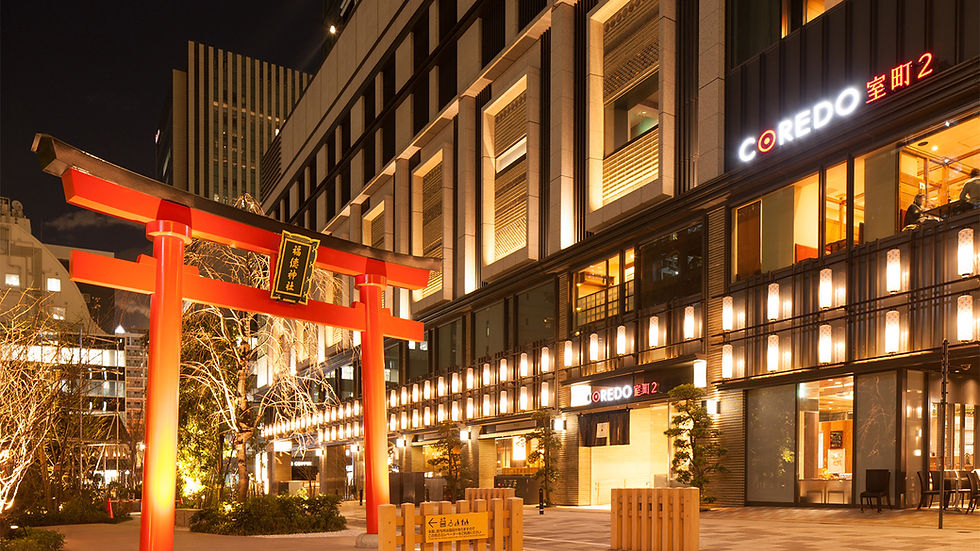Photo8,9 by Masaki Suzuki


COREDO Muromachi2(Muromachi Furukawa Mitsui Building)・ Fukutoku Shrine Photo1~5
Location: Chuo-ku, Tokyo
Major use: Residence(Rental apartment,
Service apartment), Office, Cinema
complex, Restaurant, Retail, Shrine,
Parking, Bicycle parking, Storage for
emergency supplies
Completion: 2014
Total Floor Area: 62,472sqm
Structure: Steel, SRC, RC
Floors: 22F / 4BF
Awards: Good Design Prize, The City
Planning Institute of Japan Prize,
Japan Building Contractors Sciety
Prize, The Illuminating Engineering
Institute of Japan Prize, The Japan
Institute of Architects Prize, Land
Using Model Prize
Magazines: Shin-kenchiku April 2014,
Shin-kenchiku December 2014,
Shouten-kenchiku July 2014,
Kindai-kenchiku April 2014
Books: JIA Architectural Record 2015,
Archives of the Nihonbashi Muromachi
East District 2016 (by Shin-kenchiku)
Paper: "The revitalization of the city's
liveliness -The Nihonbashi Revitalization
Plan" Presentation for the Congress of
Architectural Institute of Japan 2017
Sakata City Hall Photo6
Location: Sakata-shi, Yamagata
prefecture, Japan
Major use: City Hall (Counter,
Office, Congress, Assembly
hall, Parking, etc.)
Completion: 2017
Total Floor Area: 14,874sqm
Structure: RC, S, Base isolated
structure
Floors: 8F / 1BF
Awards: Grand Prize for Design
Proposal, Good Lighting
Award
Magazines: Kindai-kenchiku
May 2018
Tokyo Midtown Yaesu Photo7~9
Location: Chuo-ku, Tokyo
Major use: Hotel, Office,
Elementary school, Retail,
Restaurant, Bus terminal, etc.
Completion: 2022
Total Floor Area:
approx. 290,000sqm
Structure: Steel, SRC, RC
Floors: 45F / 4BF






