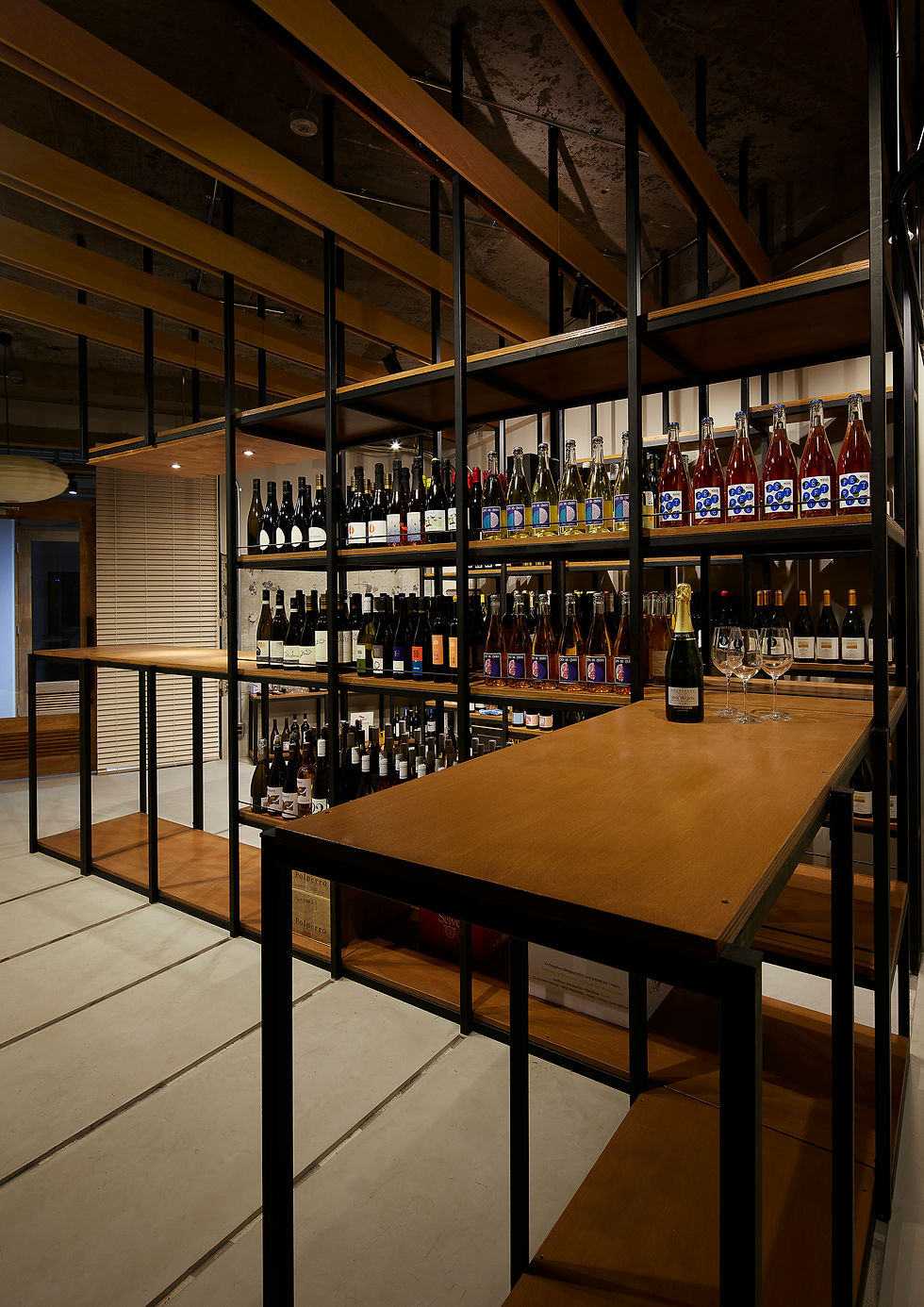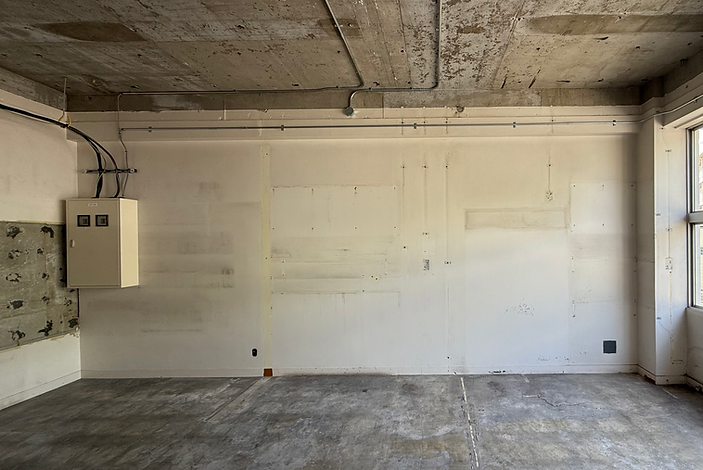APÉRO VILLAGE
2025
Location: Setagaya-ku, Tokyo
Major use: Wineshop
Project type: Interior Design
Completion: Jul., 2025
Total Floor Area: 31.50 sqm
Structure: RC
Client: apero wineshop
Design: SWAB+MSA Ltd.
*Collaboration with
Studio Wasabi Architecture
Structural Advisor: HK Inc.
Contractor: Kyowa Tatemono Kanri
Photos: Forward Stroke Inc.
Media: Pen Online LINK












"A wine shelf that creates gentle spatial boundaries and brings people together."
The project is located in HOME/WORK VILLAGE, a former junior high school building that has been renovated into a commercial facility. Within this context, we designed a wine shop as one of the tenant spaces. Because the space once served as a place of learning, the aim was not simply to create a wine shop, but also to provide a setting where visitors could learn about wine.
To achieve this, we used wine shelves to divide the former classroom into two areas: one as the shop space, and the other as a space for tastings and a wine school.
The shelves are placed diagonally at the center of the classroom, with a framework of 30×30 mm square steel pipes, forming a grid at 600 mm intervals that integrates both the shelving and a high counter. This maximizes the central shelving while gently partitioning the space into two areas, and the diagonal axis generates a dynamic spatial experience. By incorporating the high counter, the subdivided spaces are simultaneously connected.
The walls of the school area are finished with blackboard paint, allowing visitors to write in chalk and use magnets. While the main wine shelf is a fixed piece of furniture, we also introduced movable tables and benches in the same design language, creating a flexible plan that can accommodate a variety of events. In this way, a wine shop has been realized where people can connect with one another through wine.











